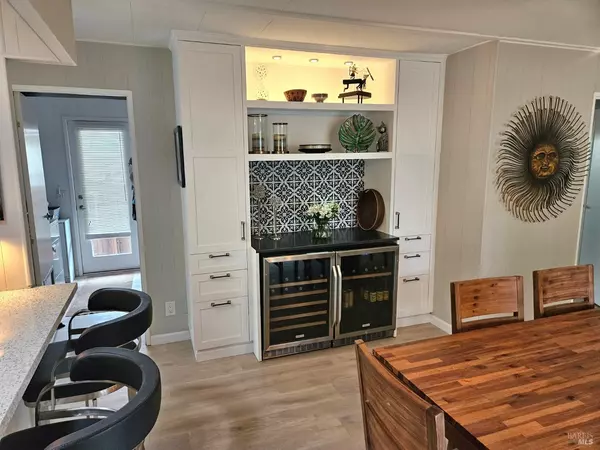6 San Lucas CT St. Helena, CA 94574
2 Beds
2 Baths
1,344 SqFt
UPDATED:
12/26/2024 09:46 PM
Key Details
Property Type Manufactured Home
Sub Type Double Wide
Listing Status Active
Purchase Type For Sale
Square Footage 1,344 sqft
Price per Sqft $274
MLS Listing ID 324082097
Bedrooms 2
Full Baths 2
HOA Y/N No
Year Built 1978
Property Description
Location
State CA
County Napa
Area St. Helena
Rooms
Dining Room Kitchen/Family Combo
Kitchen Island, Pantry Closet, Skylight(s), Stone Counter
Interior
Interior Features Cathedral Ceiling, Skylight Tube
Heating Electric, Heat Pump, MultiUnits
Cooling Ceiling Fan(s), MultiUnits, Wall Unit(s)
Flooring Vinyl, Other, See Remarks
Exterior
Exterior Feature Carport Awning, Entry Gate, Fenced Yard, Patio Awning, Storage Area
Parking Features Covered, Guest Parking Available, No Garage, Off Street, Side-by-Side
Garage Spaces 2.0
Utilities Available Cable Available, Electric, Natural Gas Connected
Roof Type Composition
Building
Foundation Earthquake Braced, Pillar/Post/Pier
Sewer Public Sewer
Water Public
Schools
School District St. Helena Unified, St. Helena Unified
Others
Senior Community Yes






