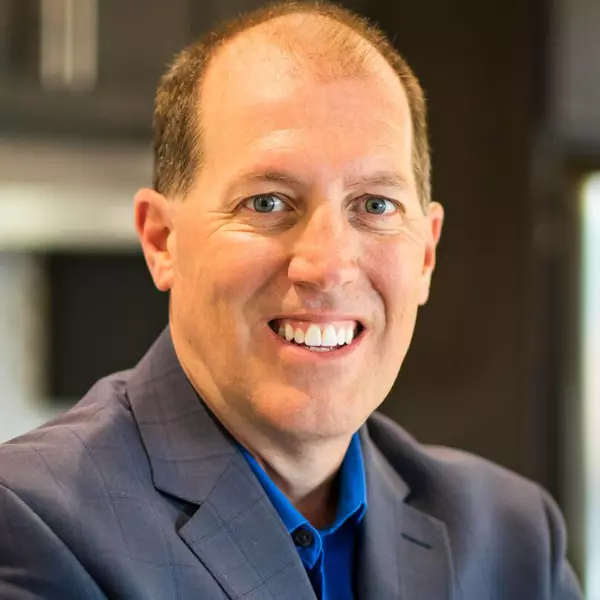Bought with Joe Brasil • Coldwell Banker Brokers of the Valley
Ben M Harris • 01975434 • Coldwell Banker Realty
$3,100,000
$1,995,000
55.4%For more information regarding the value of a property, please contact us for a free consultation.
2560 Meier RD Sebastopol, CA 95472
3 Beds
3 Baths
2,876 SqFt
Key Details
Sold Price $3,100,000
Property Type Single Family Home
Sub Type Single Family Residence
Listing Status Sold
Purchase Type For Sale
Square Footage 2,876 sqft
Price per Sqft $1,077
MLS Listing ID 322080899
Sold Date 09/27/22
Bedrooms 3
Full Baths 3
Construction Status Updated/Remodeled
HOA Y/N No
Year Built 1920
Lot Size 2.910 Acres
Property Sub-Type Single Family Residence
Property Description
This is where circa 1920's charm meets an eclectic yet sophisticated example of fine architectural design. Featured in Dwell magazine, & the work of renown Norwegian architect Casper Mork Ulnes, this nature inspired barn style main structure is nestled amidst stunning cottage gardens w/ mature shade trees & showcases two sliding walls of glass 22 ft. high that create a magical blend of indoor/outdoor living. The 1 bd., 2 ba. farmhouse boasts exquisite stained glass, wood floors, a basement, large attic & a covered front porch. Outdoor guest cabanas, 2 airstream trailers, a barn w/paddocks, a wood paned greenhouse, a covered chicken coop/aviary, an observation deck, a weight room, 3 ponds/water features, a wine cellar, solar, 68+/- fruit trees, a stunning light filled artist's studio, an amply sized outdoor entertainment deck w/ an iron bar, a wood fired pizza oven, & a stage area designed for entertaining on a grand scale complete this exclusive offering. Welcome to Sebastopol!
Location
State CA
County Sonoma
Community No
Area Sebastopol
Rooms
Basement Partial
Dining Room Formal Area, Formal Room, Skylight(s), Space in Kitchen
Kitchen Butlers Pantry, Concrete Counter, Island, Metal/Steel Counter, Skylight(s), Slab Counter, Wood Counter
Interior
Interior Features Cathedral Ceiling, Open Beam Ceiling, Skylight(s), Storage Area(s)
Heating Electric, Fireplace(s), Heat Pump, Natural Gas, Radiant, Solar Heating, Other
Cooling None
Flooring Carpet, Concrete, Tile, Wood
Fireplaces Number 1
Fireplaces Type Brick, Living Room, Wood Burning
Laundry Cabinets, Dryer Included, Electric, In Basement, Sink, Washer Included
Exterior
Exterior Feature Dog Run, Entry Gate, Fire Pit, Fireplace, Uncovered Courtyard
Parking Features Attached, Detached, Interior Access, Workshop in Garage
Garage Spaces 6.0
Fence Cross Fenced, Fenced, Full, Metal, Wood
Utilities Available Cable Available, Cable Connected, Electric, Internet Available, Natural Gas Available, Natural Gas Connected, Solar
View Garden/Greenbelt, Park, Pasture
Roof Type Composition,Metal,Shingle,See Remarks
Building
Story 2
Foundation Concrete, Concrete Perimeter, Slab
Sewer Engineered Septic, Septic System, Special System
Water Private, Well
Architectural Style Barn Type, Contemporary, Farmhouse, Mid-Century, See Remarks
Level or Stories 2
Construction Status Updated/Remodeled
Others
Senior Community No
Special Listing Condition None
Read Less
Want to know what your home might be worth? Contact us for a FREE valuation!

Our team is ready to help you sell your home for the highest possible price ASAP

Copyright 2025 , Bay Area Real Estate Information Services, Inc. All Right Reserved.

