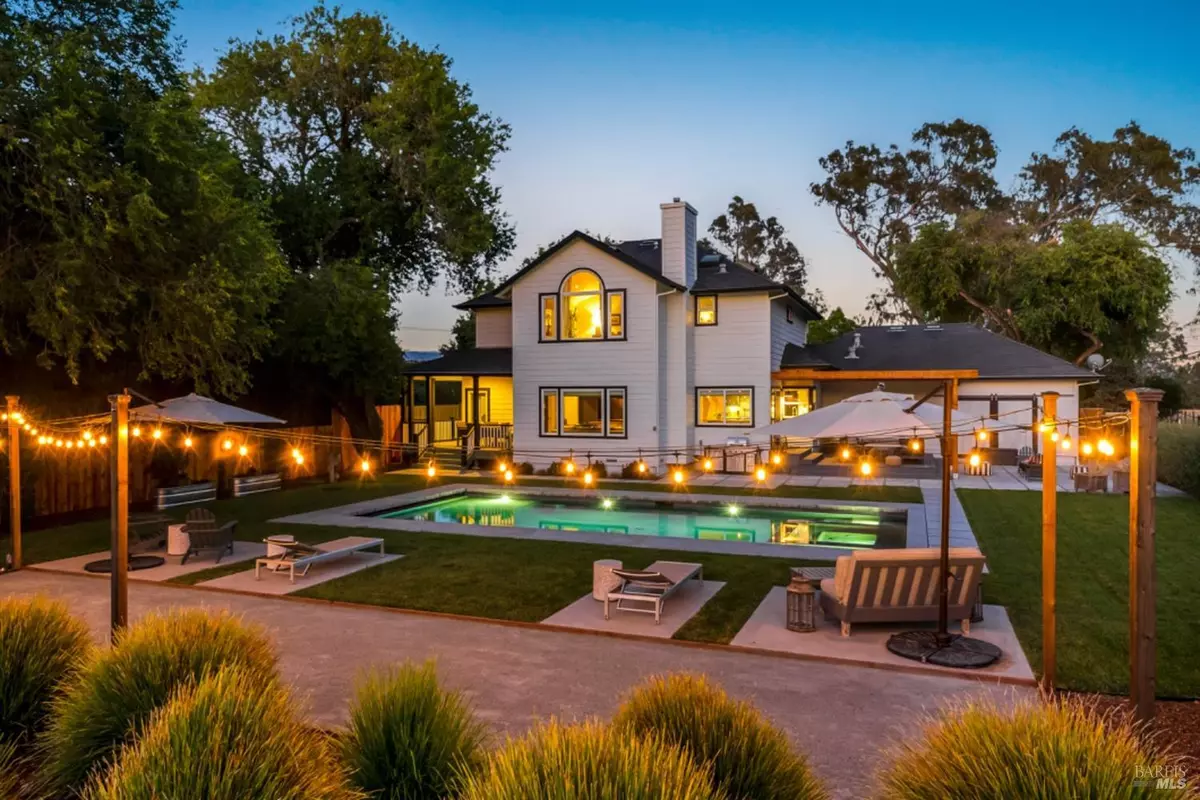Bought with Jennifer C Powers • Sotheby's International Realty
Gina Clyde • 01829116 • Sotheby's International Realty
$2,600,000
$2,399,000
8.4%For more information regarding the value of a property, please contact us for a free consultation.
20525 Fifth ST E Sonoma, CA 95476
3 Beds
3 Baths
2,671 SqFt
Key Details
Sold Price $2,600,000
Property Type Single Family Home
Sub Type Single Family Residence
Listing Status Sold
Purchase Type For Sale
Square Footage 2,671 sqft
Price per Sqft $973
MLS Listing ID 324039495
Sold Date 07/01/24
Bedrooms 3
Full Baths 3
HOA Y/N No
Year Built 2004
Lot Size 0.470 Acres
Property Description
Stunning 3 bedroom plus den & home office/3 bath farmhouse on nearly 1/2 acre with park-like grounds. Pride of ownership is evident inside and out so you can just move right in and start enjoying the Summer in sunny Sonoma. Light & bright interiors. Interior features include hardwood floors, impressive double height entry, Chef's dream kitchen with commercial grade stainless steel appliances, fireplace, greatroom overlooking the backyard, and nearly all finishes updated with high quality & style. This property could be straight of a magazine photoshoot. Potential downstairs primary bedroom for those not wanting to worry about stairs. The primary bedroom is generous in size, has large walk in closet and spa like bathroom that will impress. Indoor/outdoor living at its best with decks, wrap around porch, covered arbors, and sunny areas to work on that tan or have quiet time under the shade of majestic Oaks. Stunning nearly new pool & spa perfect for a Summer at your Wine Country Escape. Just a short bike ride to the historic Plaza and being at the southern end of the Valley it is only 45 minutes from the Golden Gate & near world class wineries. In the heart of the Carneros wine region it's fast & easy to get to Napa Valley for dinner at one of the many world class restaurants
Location
State CA
County Sonoma
Community No
Area Sonoma
Rooms
Family Room Deck Attached, Great Room, View
Dining Room Formal Room
Kitchen Breakfast Area, Slab Counter
Interior
Interior Features Formal Entry, Storage Area(s)
Heating Central, Fireplace(s)
Cooling Ceiling Fan(s), Central
Flooring Tile, Wood
Fireplaces Number 1
Fireplaces Type Family Room, Gas Piped, Living Room
Laundry Laundry Closet, Sink, Upper Floor
Exterior
Exterior Feature Entry Gate, Fire Pit
Parking Features Attached, Enclosed, Garage Door Opener, Garage Facing Front, Interior Access
Fence Wood
Pool Gunite Construction, Pool Cover, Pool Sweep, Pool/Spa Combo
Utilities Available Public
View Hills, Mountains, Panoramic, Vineyard
Roof Type Composition
Building
Foundation Concrete Perimeter
Sewer Engineered Septic
Water Well
Architectural Style Farmhouse
Schools
School District Sonoma Valley Union, Sonoma Valley Union, Sonoma Valley Union
Others
Senior Community No
Special Listing Condition None
Read Less
Want to know what your home might be worth? Contact us for a FREE valuation!

Our team is ready to help you sell your home for the highest possible price ASAP

Copyright 2025 , Bay Area Real Estate Information Services, Inc. All Right Reserved.

